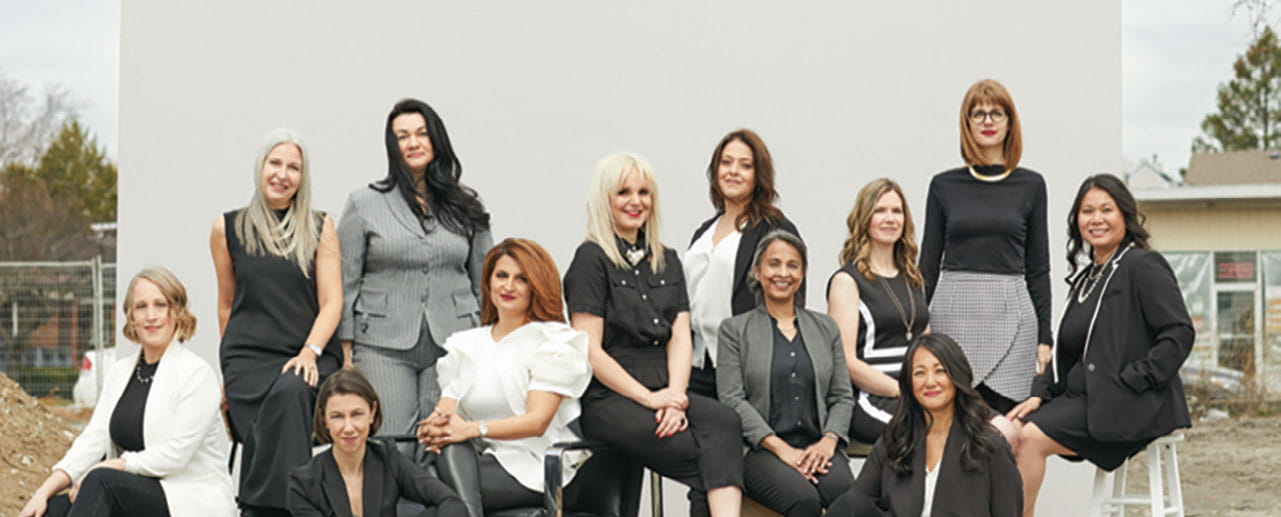Visioning session
Session duration: 1 – 2 hours
We’ll meet with your project lead, sustainability manager and a design team member to help define your project requirements and sustainability priorities.
In order to serve you better, please select your Enbridge Gas location services.
We noticed you are visiting from Utah, would you like to visit our Utah site?
From construction management to engineering to architecture, the entire leadership team behind Reina Condos is women-led—a first in the Canadian condo development industry. This unique group is rethinking the typical condo with its mixed-use residential building in South Etobicoke, part of an emerging family-friendly neighbourhood: the Queensway Improvement Area.
The Reina Condos project team participated in the Savings by Design program’s full-day, no-cost integrated design process workshop to explore strategies for optimizing its building’s design.
Based on Savings By Design workshop recommendations, the building design was projected to achieve 16 percent better energy performance than Ontario Building Code.
$36,084
projected annual energy cost savings
75,127 kg CO2e
projected GHG reduction
16%
projected better energy performance than Ontario Building Code
9-storey
mid-rise tower
197
residential suites
2 levels
of underground parking

Urban Capital and Spotlight Development Inc. followed the City of Toronto’s Growing Up Guidelines for Urban Design to support the needs of families in new vertical communities, incorporating stroller storage on each floor, a large play area and an accessible green roof, among other amenities.
The project team participated in the Savings by Design program’s full-day, no-cost integrated design process workshop to explore strategies for optimizing its building’s design. Using premium energy simulation software, they compared the annual energy use and costs of different options for the building envelope, mechanical systems and lighting systems.
“We’re passionate about buildings that work for everyone and the experts we met through the program provided solutions for bringing our vision to life,”
Taya Cook, Director of Development, Urban Capital.
Based on workshop recommendations, the building design is projected to achieve 16 percent better energy performance than Ontario Building Code.
Savings by Design gives your project team free access to industry experts, technical tools and financial incentives to help you build high-performance, resilient and sustainable buildings.
Session duration: 1 – 2 hours
We’ll meet with your project lead, sustainability manager and a design team member to help define your project requirements and sustainability priorities.
Share the final designs that are being submitted to the municipality for permitting with your Energy Solutions Advisor to find out if the final design is likely to achieve the IDP efficiency performance targets. This also helps support continuous improvement of the program.
No cost
Workshop duration: 1 day
Your team will strategize with energy modellers and sustainable design experts to maximize your project’s energy and environmental performance at a full-day workshop facilitated by Sustainable Buildings Canada.
An energy model will be developed as well as a final report summarizing the options discussed and recommendations.

* This has no cash value. To qualify for the program, projects must be located in the Enbridge Gas service area. City of Toronto and City of Ottawa projects will target the achievement of higher energy performance. Participants must agree to all program terms and conditions, fully participate in all stages of the program and meet all program requirements.
Disclaimers:
Projected energy savings , cost and benefits are based on energy modelling simulations conducted during the Savings by Design Integrated Design Process Workshop. These projections are specific to this case, and actual savings may vary for each project. Any references to Greenhouse Gas Emissions (GHG) reductions are based on the assumption that participation results in reduced natural gas consumption. Enbridge Gas does not make any claims regarding the specific amount of GHG reductions achieved.